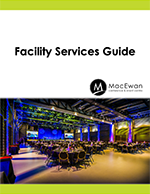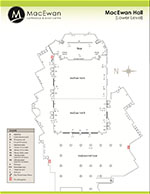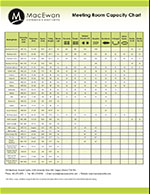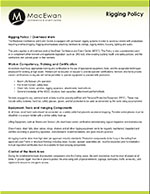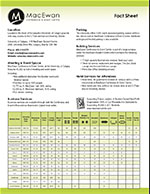MacEwan Conference & Event Centre has many features and benefits to meet your needs. Located in the heart of the beautiful University of Calgary grounds provides easy access to Calgary Transit buses and C-Train via University Station.
Answers to many of your questions can be found below in our Fact Sheet and Capacity Chart, available in Adobe Acrobat PDF format.
